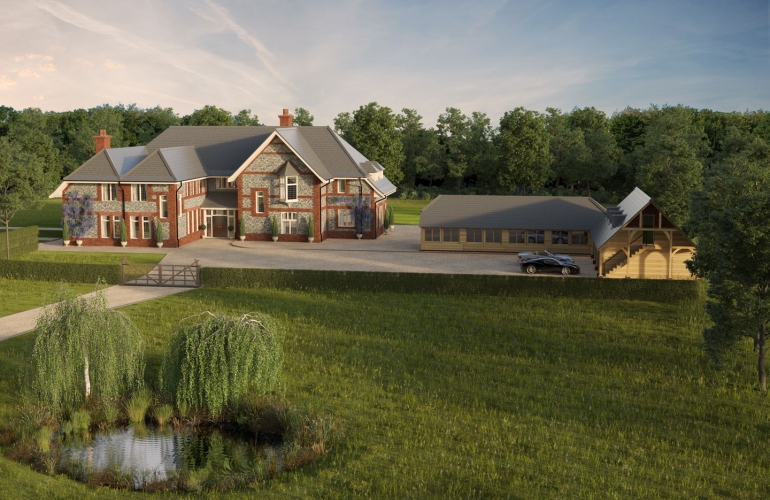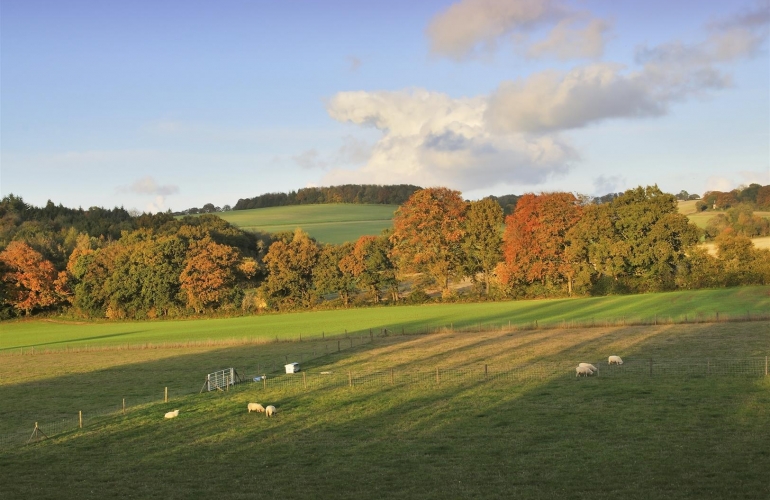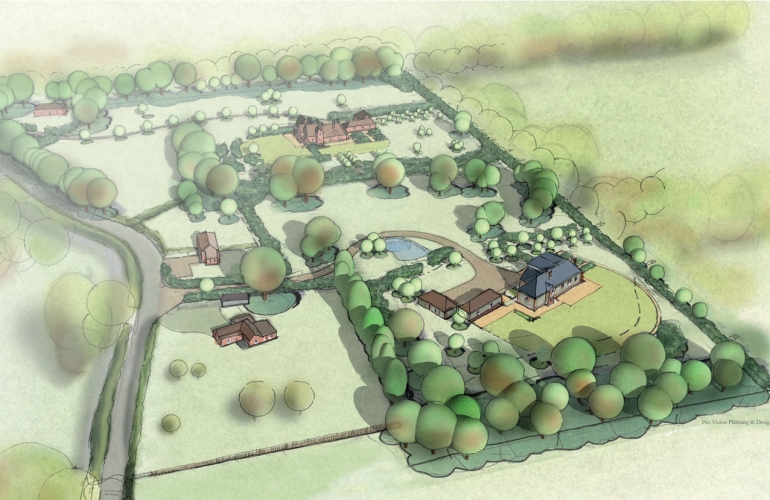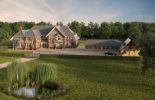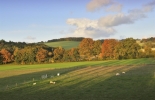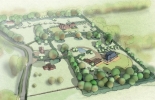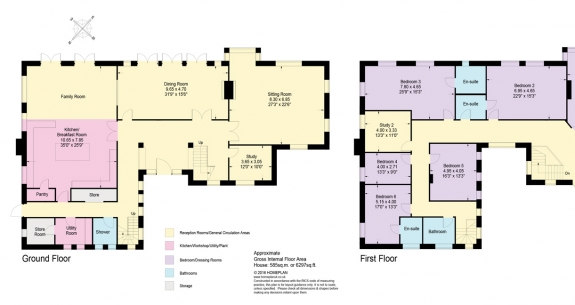Key information
The proposed country house has planning permission to build a property of approximately 6297 sq ft. Arranged over two floors and constructed of brick elevations under a tiled roof. In addition there is a spacious leisure room of approximately 794 sq ft and also a 3 bay garage with a room above.
The plans and images have been created to help visualise what could be achieved in this truly unique location.

