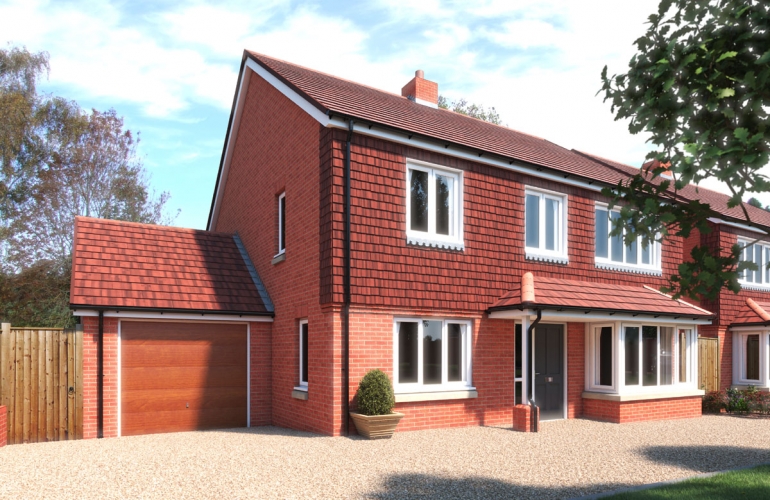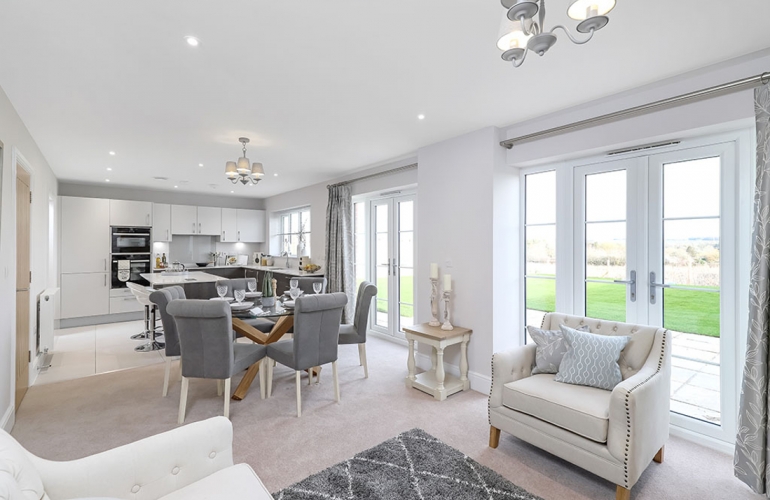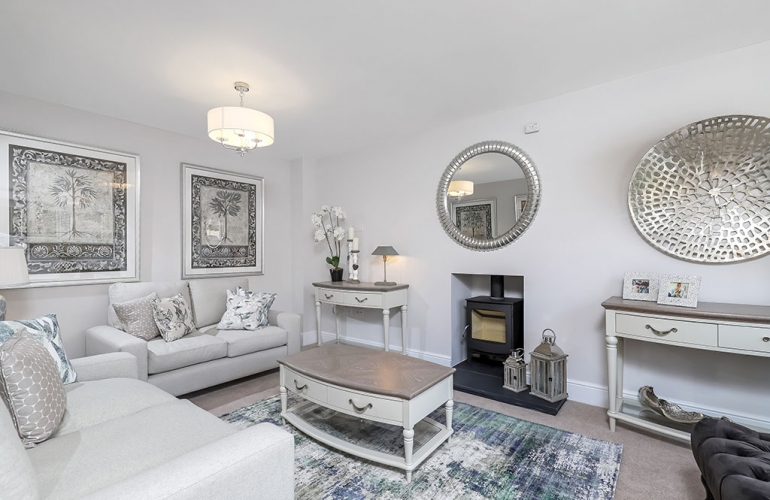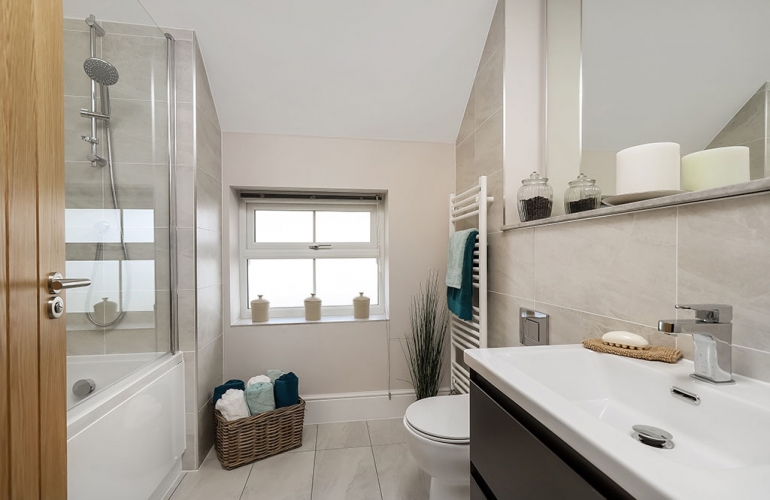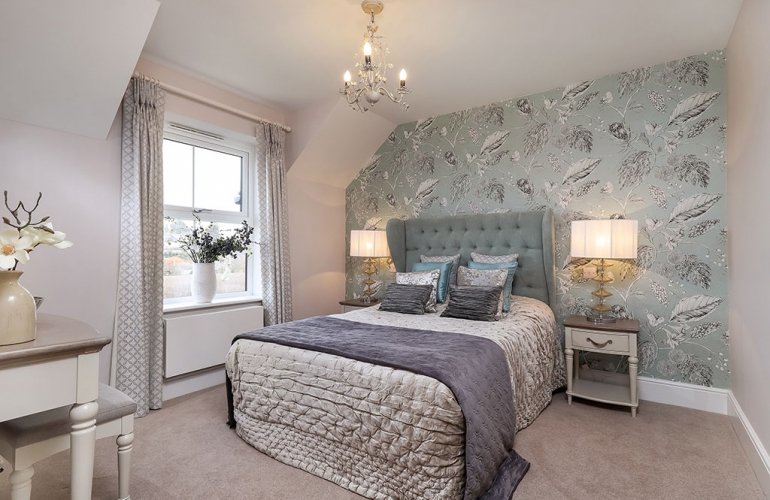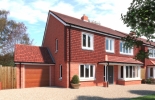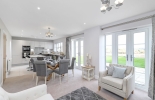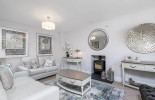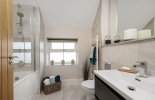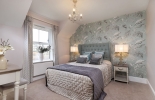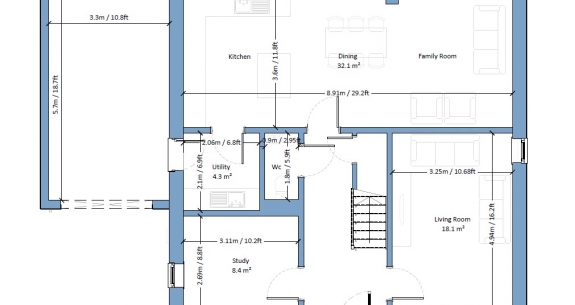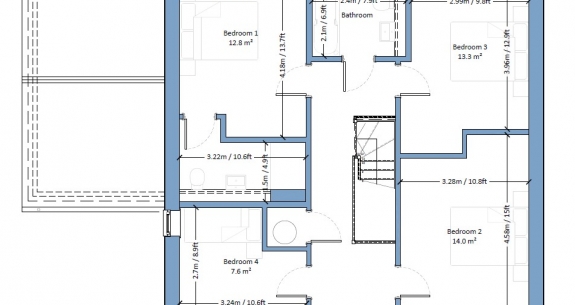Key information
Traditional four bedroom detached home with garage
- Open plan kitchen/living/dining area with French doors to the garden
- Utility room with access to the garage
- Separate living room
- Study
- Ground floor cloakroom
- Landscaped front and rear gardens with patio/paving
- Ensuite to master bedroom
- Fitted wardrobes to bedrooms 1 & 2
- Separate bathroom
- All flooring included
- All kitchen appliances included
- 10 Year structural warranty
- BT Fibre


