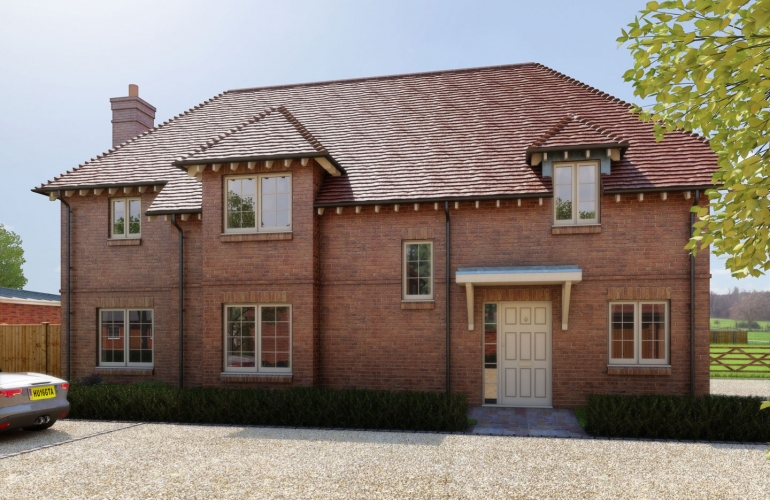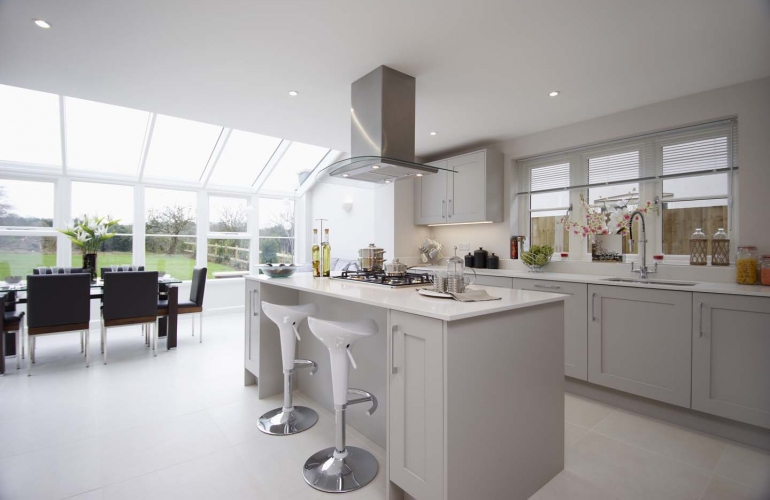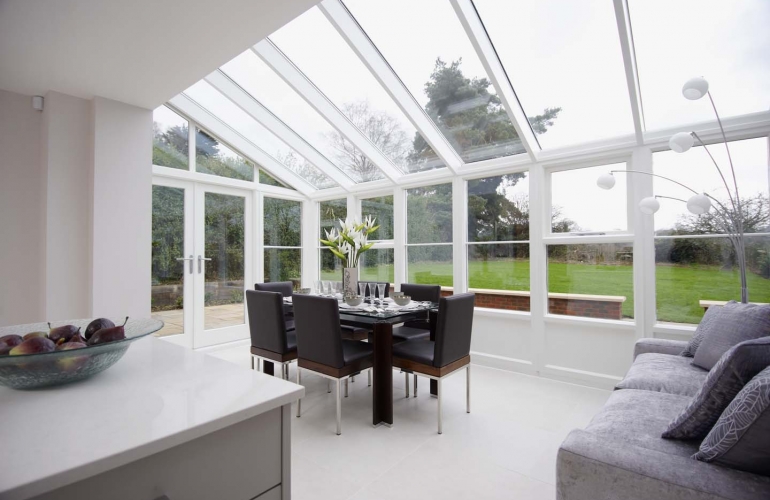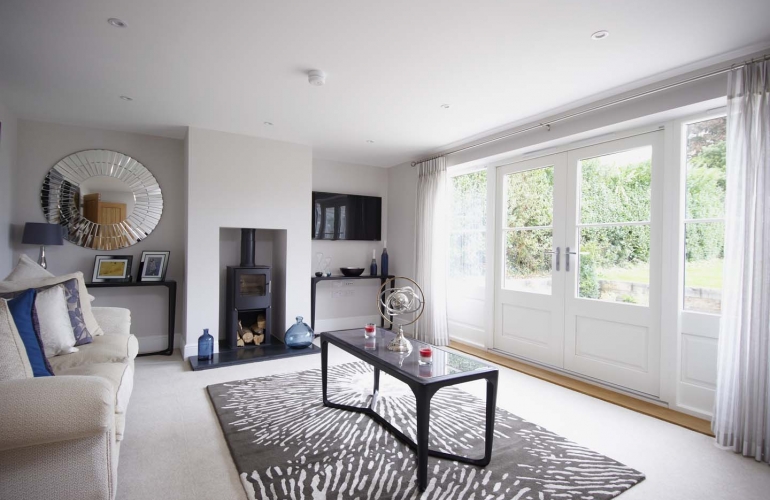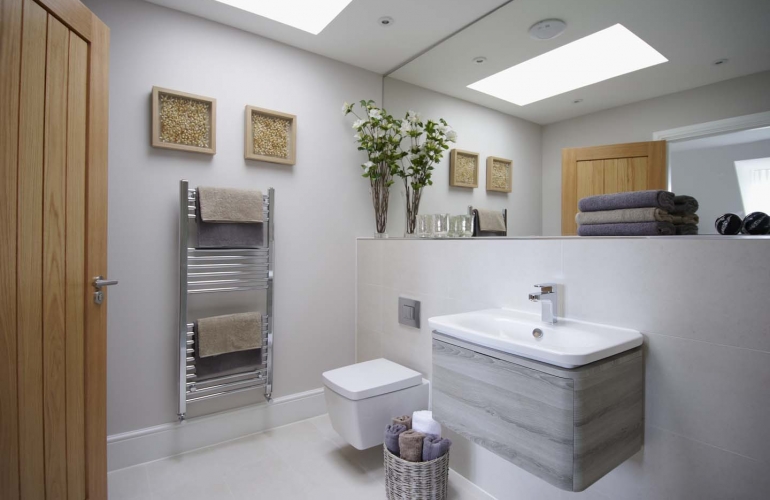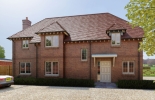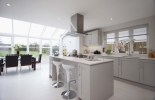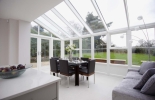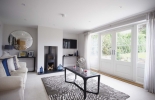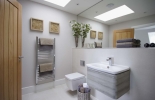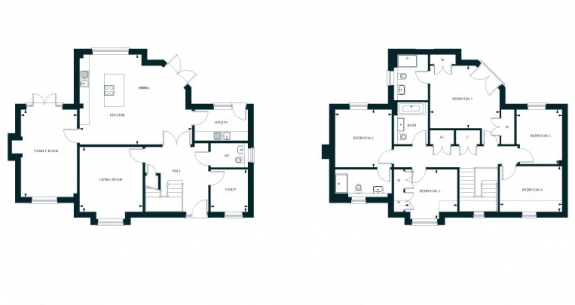Key information
- Superb open plan kitchen/dining area opening to south facing rear garden
- Separate utility room
- Living room
- Separate study and family room with wood burning stove
- Underfloor heating to the ground floor
- 5 double bedrooms
- En-suites to bedrooms one and two
- Wardrobe to master bedroom
- 10 year NHBC Buildmark Warranty


